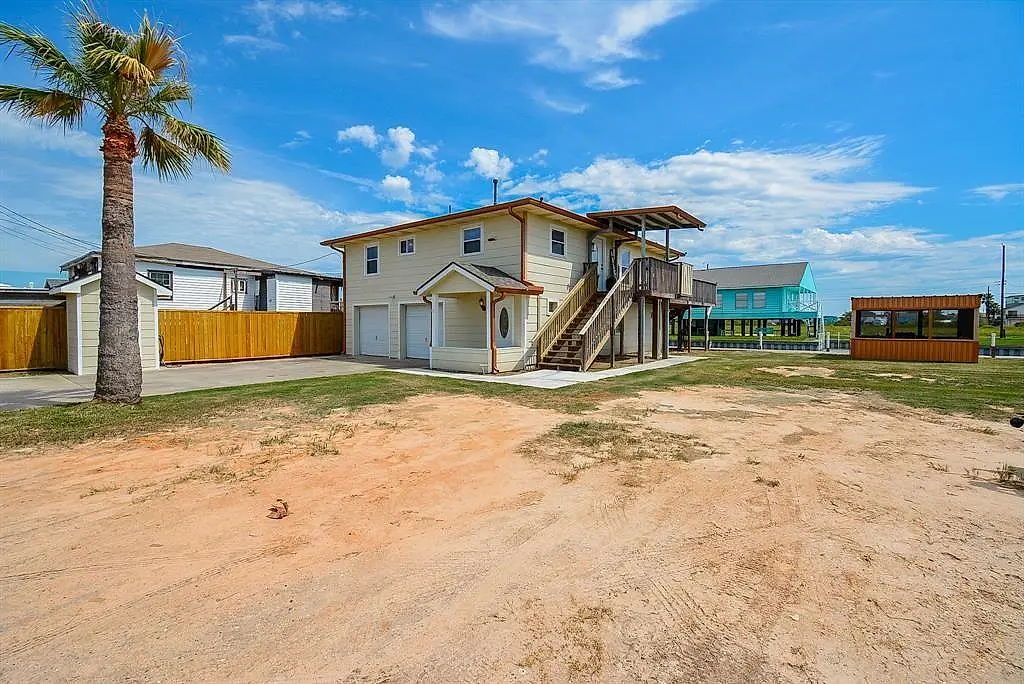7023 W Hunter Drive Hitchcock, TX 77563




Your perfect WATERFRONT getaway! WELCOME to 7023 West Hunter Drive, an amazing waterfront property on 2 lots combined. Waterfront living with fantastic fishing & crabbing right from your backyard pier. ( built with concrete bulkhead). Custom built grill shack for outdoor entertainment. Relax on the huge wooden deck enjoying the sunrise & sunsets overlooking the peaceful canal. The upstairs features 2 bedrooms, one full bath with open living room and dining room opening onto the large covered deck. Downstairs has a separate entrance to a bedroom studio apartment with a murphy bed, shower , restroom, sitting area and laundry space. New roof installed Sep.2023. Custom built convenient Cargo lift. Private Well with water filtration system, NO MUD & NO HOA, NO RESTRICTIONS! Great family weekend getaway or rent out. Airbnb plenty of BOAT, RV storage or additional build outs. CATCH IT BEFORE IT'S GONE !
| 4 days ago | Listing updated with changes from the MLS® | |
| 4 days ago | Status changed to Option Pending | |
| 2 weeks ago | Listing first seen online |
IDX information is provided exclusively for consumers’ personal, non-commercial use. It may not be used for any purpose other than to identify prospective properties consumers may be interested in purchasing. This data is deemed reliable but is not guaranteed accurate by the MLS.
Data provided by HAR.com © 2024. All information provided should be independently verified.


Did you know? You can invite friends and family to your search. They can join your search, rate and discuss listings with you.